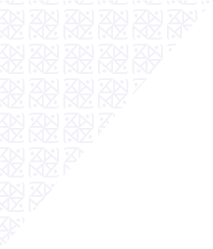


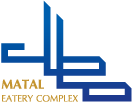
Matal is ideally located across from the City of Al Khobar’s futuristic waterfront area. The unique overview of the Arabian Gulf is a strategic location. It is the most important and busiest recreational and residential area in the Eastern Region of The Kingdom of Saudi Arabia.
Matal was designed very carefully to provide the leased units with all needed amenities for food and beverage services, entertainment and relaxing. The leaseable units ensure not only fun and new experiences through direct views of the Gulf area, but also through the spaciousness, natural lighting and water area for more fun and comfortable outdoor lifestyle. It is one of the first restaurant complex overlooking the waterfront, which lacks a modern restaurant complex and varied multi terraces with open views.
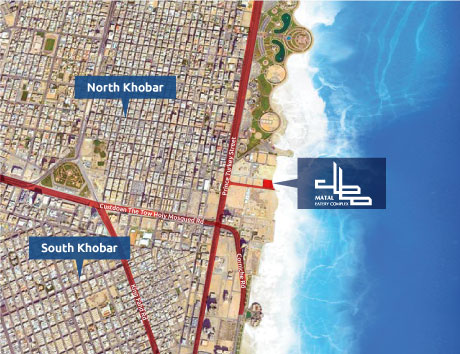

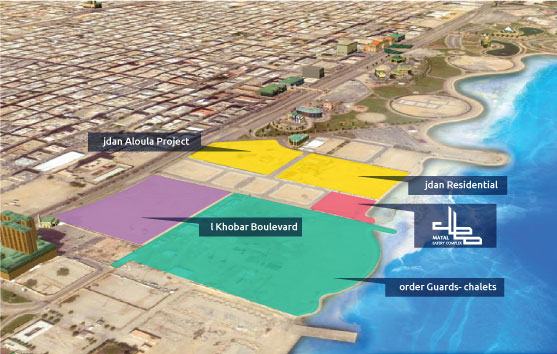
Located near Ajdan, the residential hotel service, which is one of the largest high-rise residential building area, with a high density of population and a limited space for its residents.
High-flow of customers from the residential towers looking for a variety of food.
The only entrance to the Boulevard Al Khobar is near the entrance of Matal, which will increase the chance to be visited by a large numbers of Boulevard visitors.

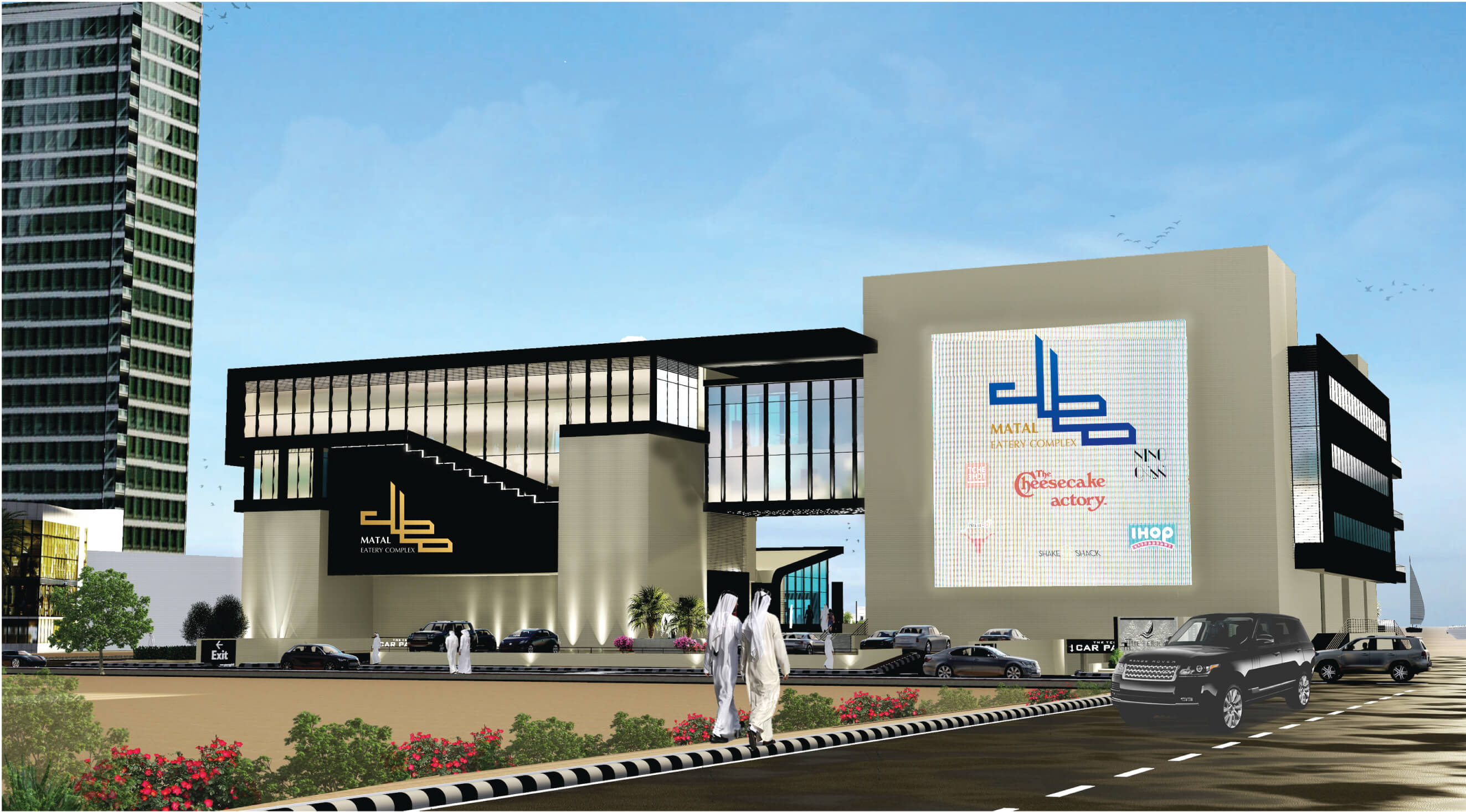
A diverse design that meets all the requirements of restaurants according to their desire and need.
Consists of 3 sites available for leasing in different areas sizes
Consists of 3 sites available for leasing in different areas sizes taking into consideration that the third level is widely open to the open air.
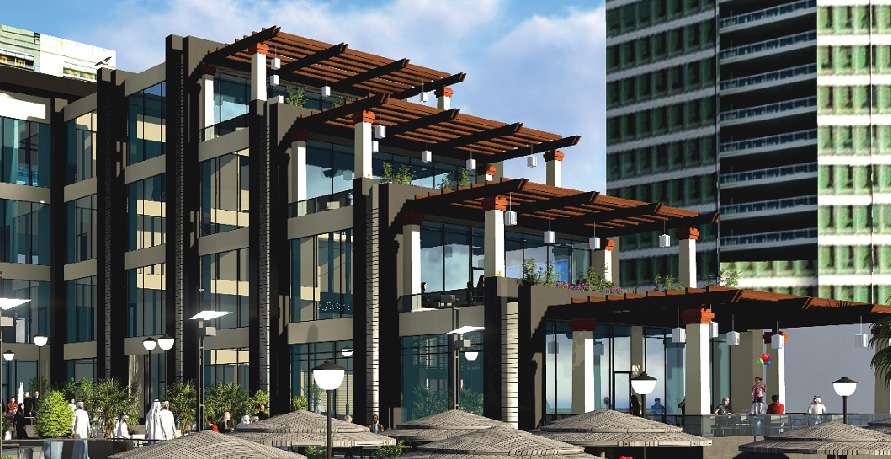
It consists of 4 levels scaled to higher levels with a panoramic view of the sea, to be marketed and leased to one brand; to enjoy the most beautiful view of the city of Khobar.
The area of the restaurant = 172 m and the area of the terrace = 68 m and the Service area = 38 m, the total area of the ground floor is 278 m
The area of the restaurant = 230 m and the area of the terrace = 68 m and the Service area = 36 m, the total area of the first floor is 334 m
The area of the restaurant = 145 m and the area of the terrace = 68 m and the Service area = 42 m, the total area of the second floor is 255 m
The area of the restaurant = 100 m and the area of the terrace = 68 m and the Service area = 25 m, the total area of the third floor is 193 m

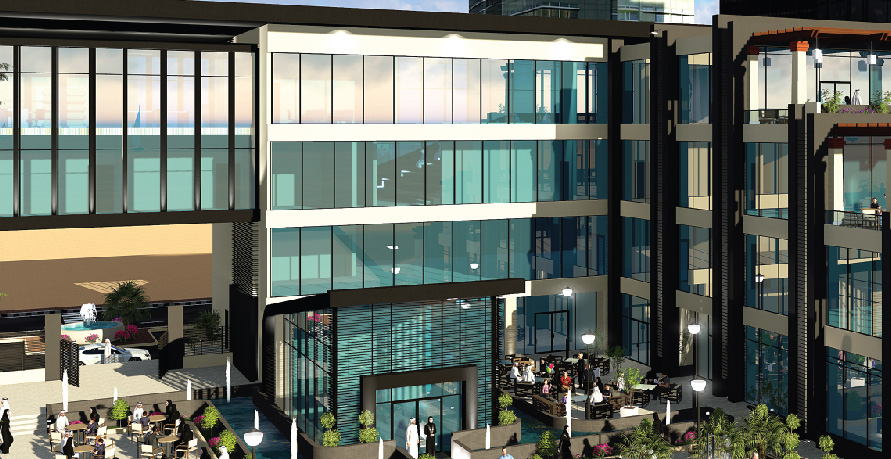
At the intersection of two regions A and B the area C is strategically located. It consists of two floors and it is an ideal place for youth and family gatherings. It is the closest to the entrance, where the halls to watch the games and setup ready to be a cinema which creates a new interactive atmosphere within the region.
While second level is targeting one of the international Cafés providing the best views of Khobar which target young men and women category.
The area of the restaurant = 460 m and the Service area = 56 m, the total area of Site 1 is 516 m
The area of the restaurant = 300 m and the Service area = 30 m, the total area of Site 2 is 330 m
The area of the restaurant = 100 m , the total area of Site 3 is 100 m
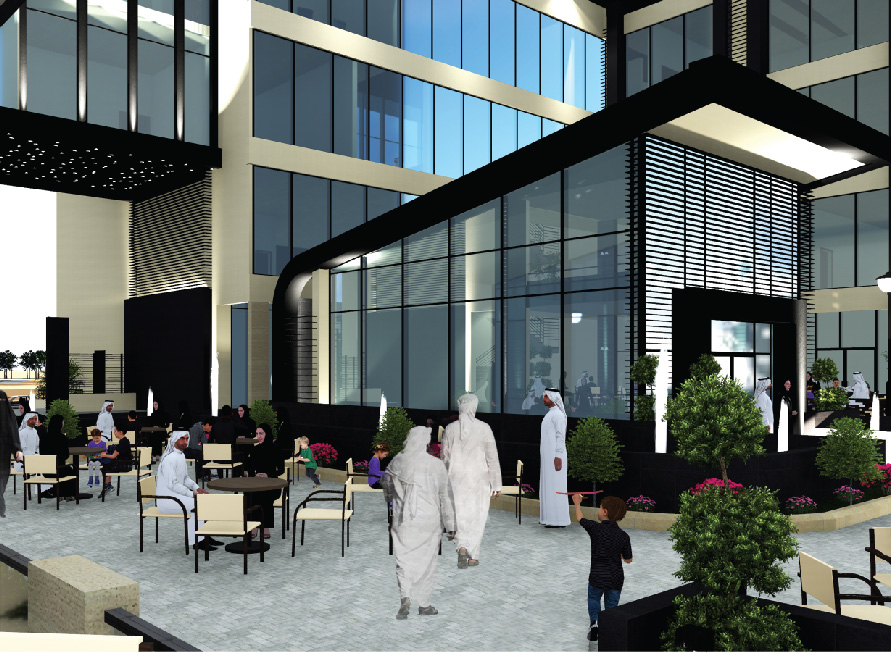
In the center of the complex there is a strategic small area suitable for ice cream or juices stores. It is easily accessable from all enterances and other areas. It is a must walkthrough area for every visitor before entering any of the facilities of the complex.
The area of the restaurant = 85 m , the total area of restaurant is 85 m

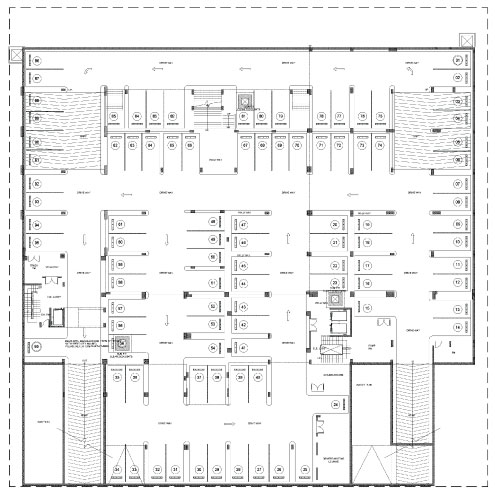
3970.00 m2
3252.00 m2
Space Parking = 125
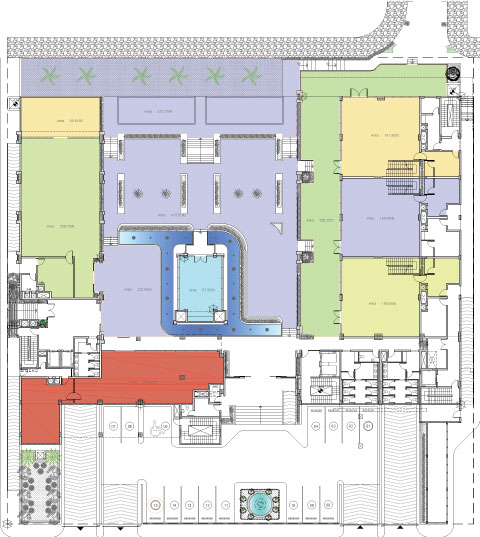
4150.00 m2
2270.00 m2


2170.00 m2
1530.00 m2
The total available rental space stretches at the height of the first and second floors , with a separate open terrace for each floor.
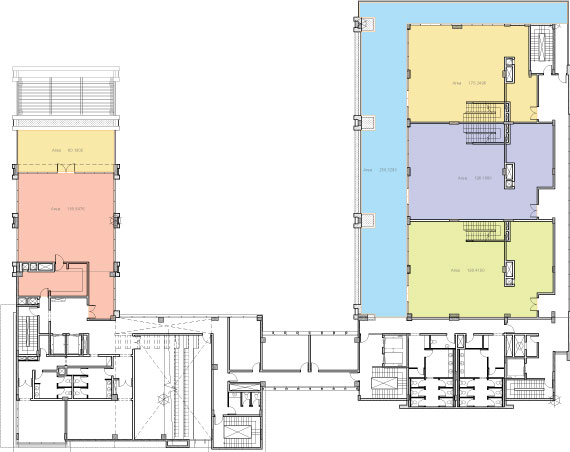
2095.00 m2
960.00 m2
At the height of the first and second floors, or the second and third floors, with a separate open terrace for each floor.

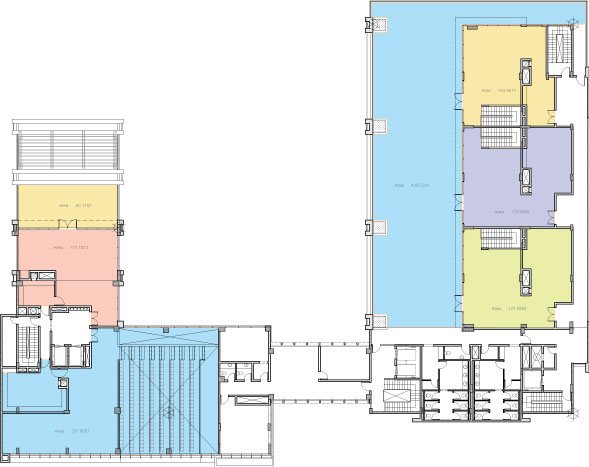
2050.00 m2
920.00 m2
At the height of the second and third floors, with a separate open terrace for each floor.














